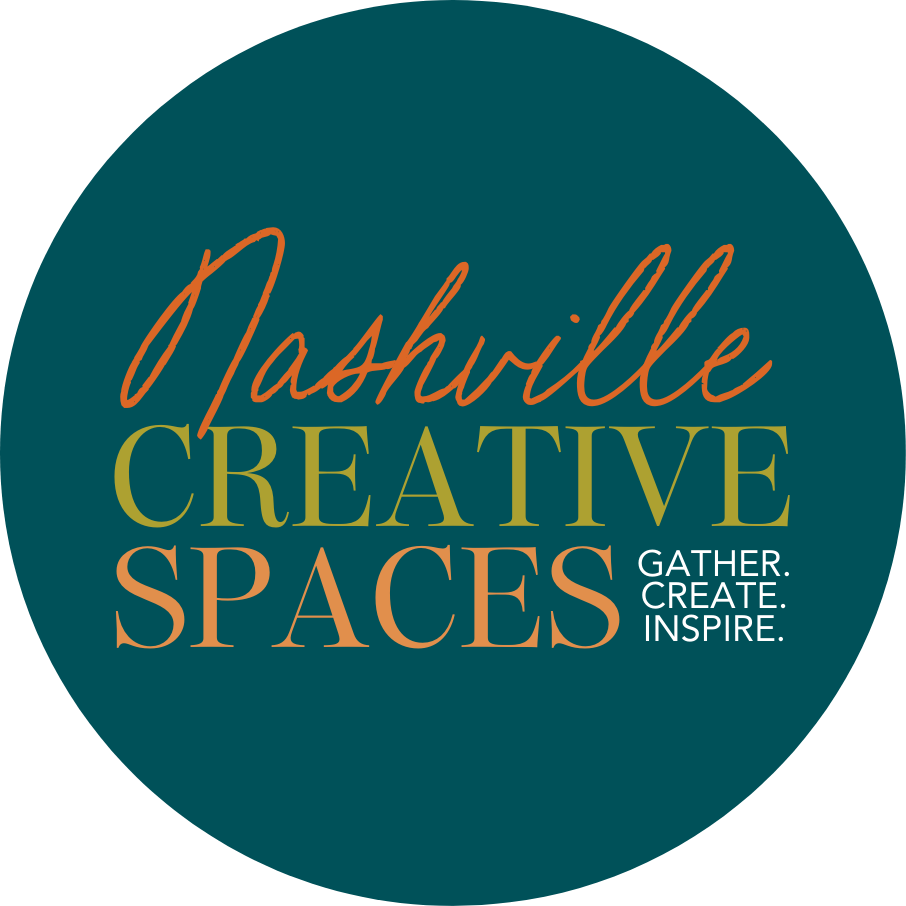

Perfect for hosting workshops, masterminds, or trainings in a professional environment equipped with stage, AV, and flexible seating.
Need professional production? Our production manager is available to coordinate a multi-camera setup, offering live streaming and full event recording to maximize your reach.
For executive meetings, strategy sessions, or private client presentations.
Perfect for private conversations, brainstorms, or 1:1 coaching.
Multiple backdrops, pro lighting, and three cinema cameras, all supported by our on-site production manager.
Ideal for podcasts, courses, social media content, and livestream events.

Our welcoming lobby sets the tone for your event or session. Use it for check-ins, casual networking, or pre-event mingling. Designed for comfort and connection, it ensures your guests feel at ease the moment they walk in.
Keep your day running smoothly with a stocked kitchenette for catering, refreshments, and quick breaks. Perfect for storing meals, chilling drinks, or prepping snacks so your team and guests stay energized.
A bright, flexible workspace where you can co-work between sessions, reset during content shoots, or stretch your legs mid-strategy day. Natural light, high-top seating, and plenty of outlets make it easy to recharge without losing momentum.
Unwind in a beautifully designed outdoor area featuring cozy seating, a firepit for relaxed conversations, and a cornhole setup for added fun.
